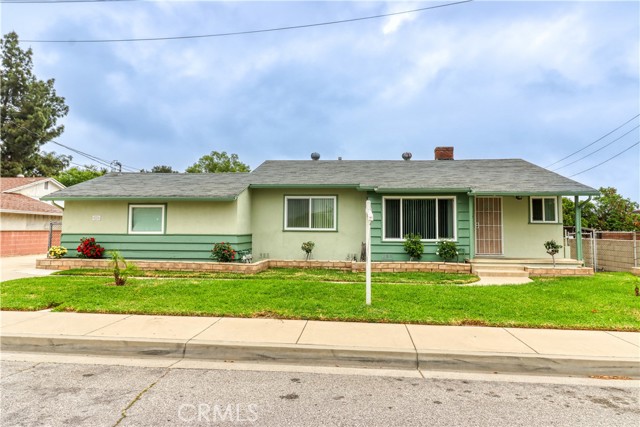220 Valley Center Avenue San Dimas, CA 91773-
1,150,000

- Status: Sold
- Type:Duplex
- Bedrooms6
- Bathrooms 3
- Square feet: 2,624
- Lot size: 12,726
- Year built: 1954
Notice: Array to string conversion in I:\apexidx\idx\serverSideHtml\detailHtml.php on line 87
Array
- Disposal
- Gas Oven
- Gas Cooktop
- Microwave
- Tankless Water Heater
- Water Heater
- Disposal
- Gas Oven
- Gas Cooktop
- Microwave
- Tankless Water Heater
- Water Heater
- Central Air Cooling
- Wall/Window Unit(s) Cooling
- Mirror Closet Door(s)
- Block Fence
- Chain Link Fence
- Wire Fence
- Fireplace Family Room
- Carpet Floors
- Tile Floors
- Wood Floors
- Forced Air Heat
- Wall Furnace Heat
- Forced Air Heat
- Wall Furnace Heat
- Built-in Features
- Ceiling Fan(s)
- Copper Plumbing Full
- Granite Counters
- Wood Product Walls
- Attached Carport
- Driveway
- Asphalt
- On Site
- Private
- RV Access/Parking
- Side by Side
- Screened Porch Patio
- Composition Roof
- Public Sewer Sewer
- Public Water
- Double Pane Windows
- Source:CRMLS IDX
- LA:Lisa Mailhot
- Co-LA:
- Listing Updated:
- LO:Whitestone Home Collection,OC15286
- Co-LO:
- Database Updated:2025/05/13 07:38:29
- SA:NONE NONE
- SO:None MRML
- Co-SA:
- Co-SO:
Based on information from CARETS as of 14/05/2025 07:00:00 AM. The information being provided by CARETS is for the visitor's personal, noncommercial use and may not be used for any purpose other than to identify prospective properties visitor may be interested in purchasing. The data contained herein is copyrighted by CARETS, CLAW, CRISNet MLS, i-Tech MLS, PSRMLS and/or VCRDS and is protected by all applicable copyright laws. Any dissemination of this information is in violation of copyright laws and is strictly prohibited. Any property information referenced on this website comes from the Internet Data Exchange (IDX) program of CRISNet MLS and/or CARETS. All data, including all measurements and calculations of area, is obtained from various sources and has not been, and will not be, verified by broker or MLS. All information should be independently reviewed and verified for accuracy. Properties may or may not be listed by the office/agent presenting the information.
Notice: Undefined offset: 1 in I:\apexidx\idx\functions.php on line 97
.


 English
English French
French Spanish
Spanish German
German Chinese
Chinese Tagalog
Tagalog Korean
Korean Vietnamese
Vietnamese Arabic
Arabic Russian
Russian Italian
Italian Polish
Polish Portuguese
Portuguese Slovenian
Slovenian Thai
Thai Iceland
Iceland Denmark
Denmark Norway
Norway Sweden
Sweden Persian
Persian Japanese
Japanese